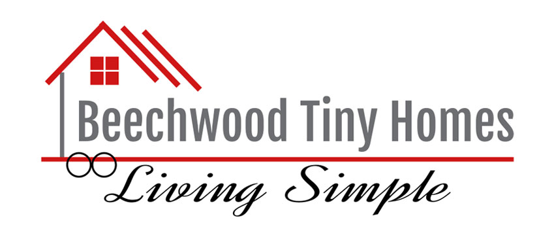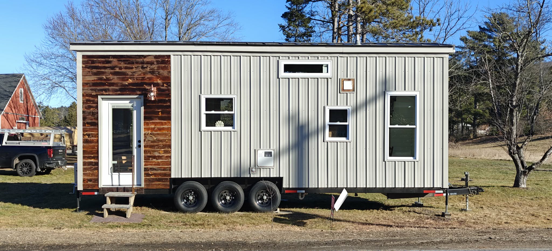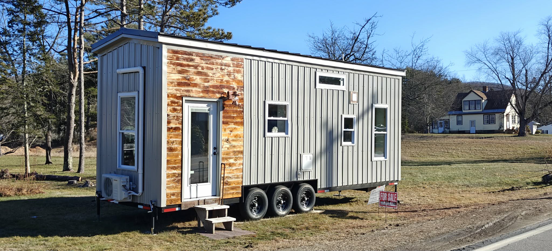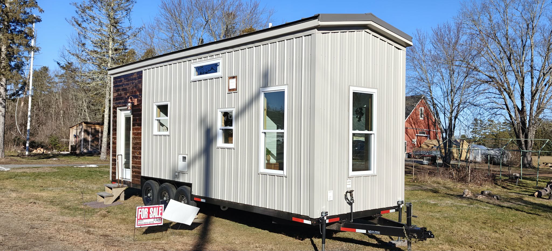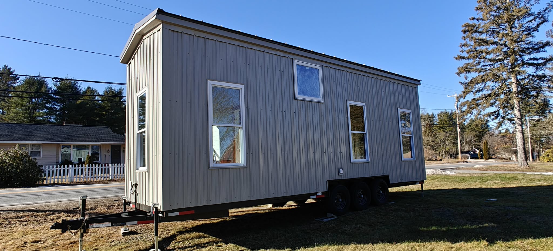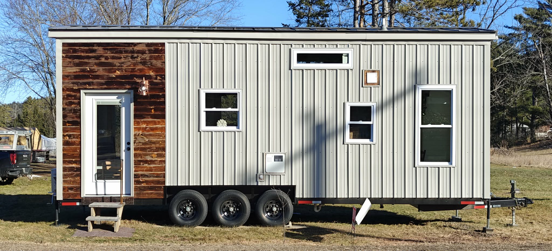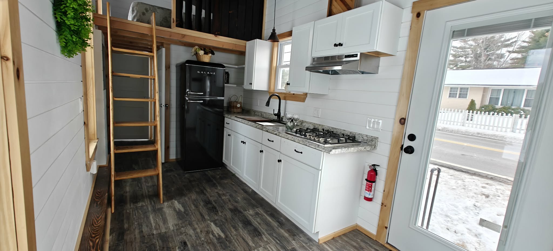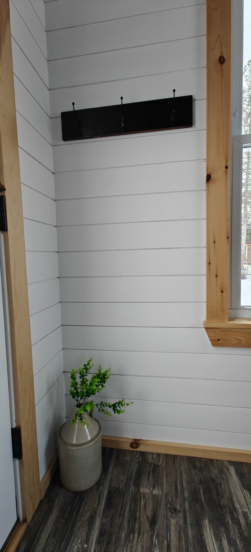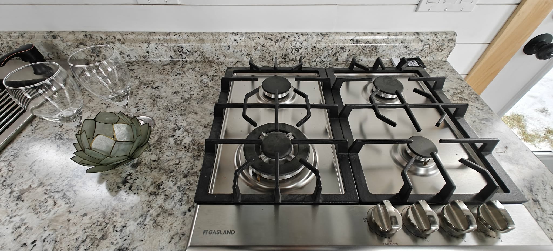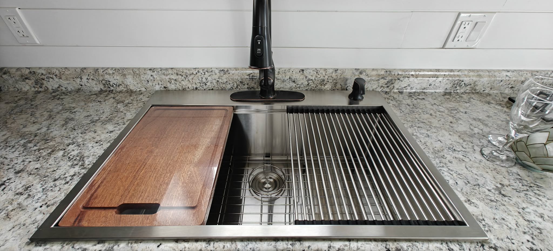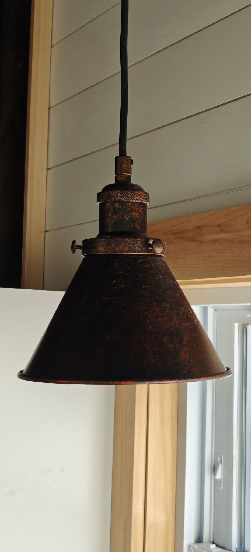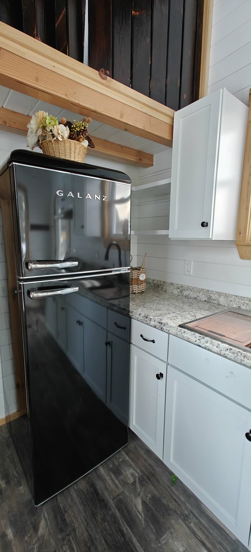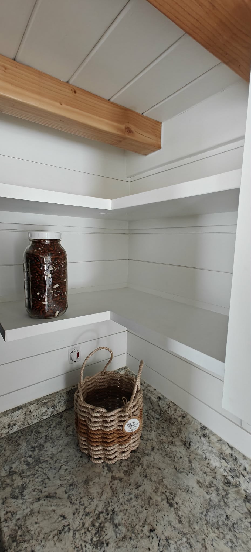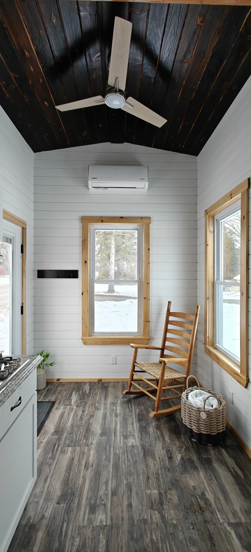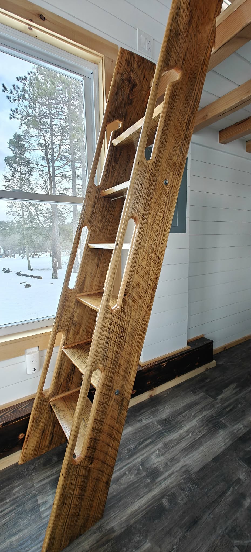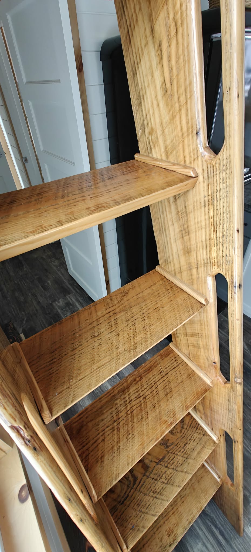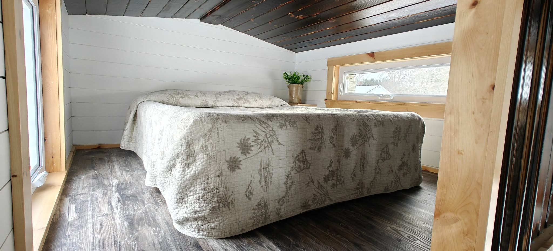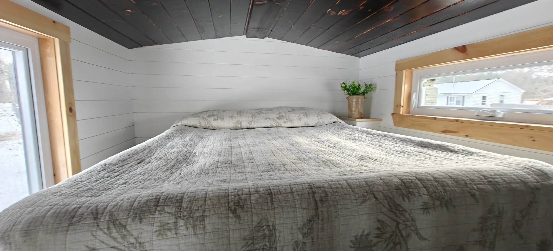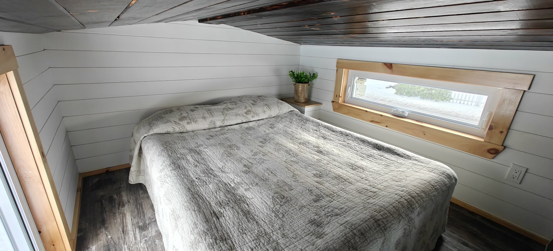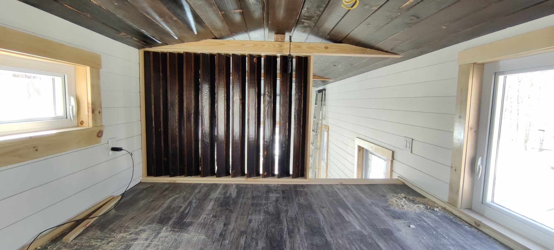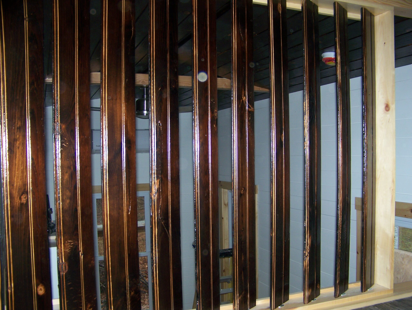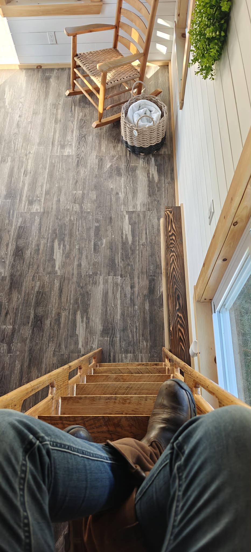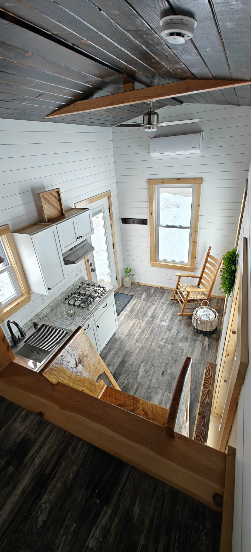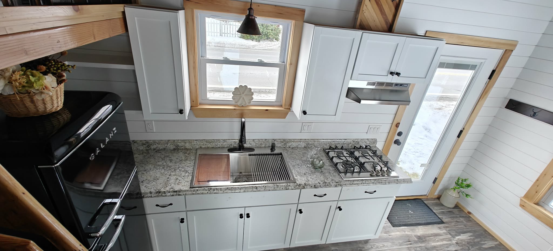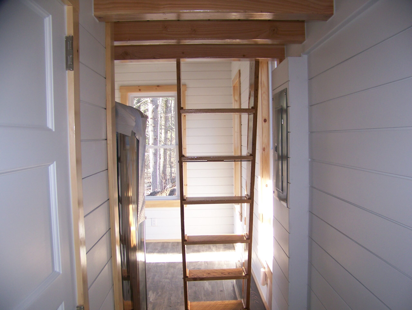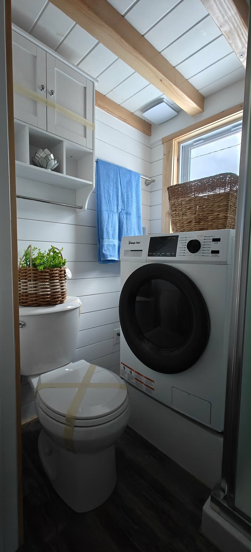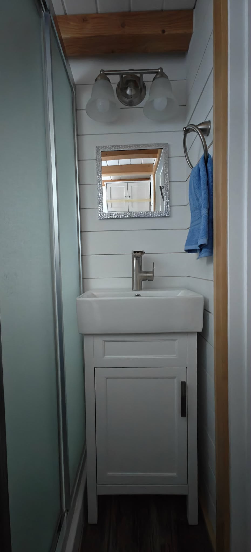📌Shogun 8.5x28 Tiny Home – Luxury, Mobility & Affordability in One
Full-featured, four-season tiny home on wheels. Own it for less than a typical apartment lease.
Built in NH by a veteran-owned tiny home builder
Total Space
228 sq ft
+ 7’11” x 7’7” loft
Sleeps
4-6
Towing
3/4 ton +
Weight
14,000
(7 tons) +
Dimensions
8.5×28
Sale price !!! $74,999.00
Payments as low as $655/mo
(Payment estimate based on approved credit, 10% down, a 15-year term, and a 7.49% APR. Subject to credit approval.)
Rental income as high as $365/night
(Based on NH Lakefront rental in season)
💳 Financing Made Simple
Many buyers message us thinking financing will be complicated.
But tiny-home lenders offer:
10% down payments
15-year terms
Rates starting around 7–9% APR
Fast approvals (often same week)
No land required to apply
Example Payment Breakdown
Price: $74,999
Down payment (10%): $7,499.90
Amount financed: $67,499.10
15-year term at 7.49% APR → ≈ $654.88/month
🌿 Why This Home Is More Than Just Walls
Stepping into the Shogun isn’t just entering a tiny home — it’s entering a simpler, more intentional way of living. Everything about this home is designed to help you breathe easier, live more freely, and finally feel in control of your space, your budget, and your future.
Freedom From Rent & Traditional Mortgages
Imagine owning your home for less than what many people pay in monthly rent. No landlords. No unpredictable increases. Just you and a home that’s fully yours — paid down over time instead of thrown away on rent.
Mobility When Life Changes
Whether your next chapter leads you across town or across the country, the Shogun moves with you. No selling. No starting over. Your home comes along wherever life leads. That kind of flexibility gives you options most people never have.
Live Simply, Intentionally, and Clutter-Free
A tiny home gives you the space to focus on what matters — comfort, peace, and the things and people you love. Everything inside the Shogun has a purpose. No wasted space. No wasted money. Just a beautifully efficient home built for real life.
Turn It Into Income When You’re Not Using It
Whether you plan to live in it full-time or use it as a second space, tiny homes often bring in incredible returns as Airbnb or short-term rentals. The Shogun can generate income, cover its own payment, or serve as a guest retreat for friends and family.
Comfort, Quality & Four-Season Reliability
This home is built for New England weather, crafted with the same care you’d expect from a full-size home. Insulated, durable, and designed with the highest attention to detail — the Shogun is warm in winter, cool in summer, and comfortable all year long.
The Details!
Built for Mobility & Safety
Purpose-Built 21K GVWR Trailer: Complete with a pan and leveling jacks.
DOT-Compliant Design: No special permit required! Register it, hook it up to your 3/4-ton truck (or better), and hit the road with confidence.
Durable, Weather-Resistant Construction
Roof & Walls: OSB and house-wrapped walls with HT ice and water shield covering the entire roof.
Roofing: Charcoal standing seam metal roofing for long-lasting protection.
Flooring: Advantec subflooring—just like a traditional home.
Siding: Ash Gray siding with exposed fasteners, accented by Shou Sugi Ban board-and-batten siding around the door.
All-Season Insulation Package
Floor: R28.5 – 2″ rigid dual faced closed cell foam board with Rockwool R15 on top.
Ceiling: R38 – 5.5″ Closed Cell Spray foam
Walls: R15 – Rockwool
Utilities & Electrical
Electrical: Standard setup with 50-amp service and L14-50 twist lock connector (easily upgraded to 100-amp service).
Windows: 11 white American Craftsman windows, including tempered loft windows for safety.
Front Door: 36×78” Thermatru door with full glass and built-in blinds.
Water Heater: 6-gallon gas/electric RV-style water heater.
Interior Features
Kitchen
Sink: Deep stainless-steel with pull-down spray faucet and accessories.
Cabinetry: 3 upper cabinets and pull-out trash storage under the sink.
Cooktop: 4-burner gas cooktop with ventless hood.
Countertop: Typhoon Ice laminate.
Refrigerator: Over 10 cubic feet of space.
Shelving: Rustic Shou Sugi Ban hemlock shelves.
Sleeping Areas
Downstairs Bedroom: Fits a queen mattress and includes a closet and ceiling fan.
Loft: Spacious enough for a king-size foam mattress with an egress window. Access via ships ladder.
Living Room
Open and bright with large windows for natural light.
Ceiling fan with light.
Fold-down multipurpose table/desk.
Bathroom
32” shower and regular flush toilet.
Humidistat-controlled fan for moisture management.
Ventless washer/dryer combo.
Compact vanity with storage.
Over-toilet storage for added functionality.
Flooring
Lifeproof Restored Wood vinyl plank flooring throughout for durability and style. 22 MIL wear layer (Lifetime warranty)
Safety Features
Two smoke detectors, one carbon monoxide detector, and a fire extinguisher included.
Make It Yours Today!
🏡 Ready to own this premium tiny home? Contact us today for details and a virtual tour!
