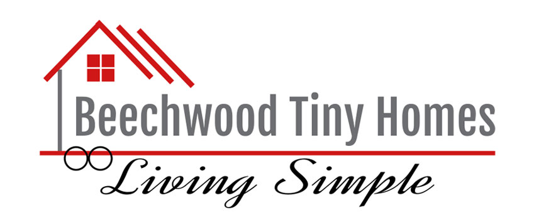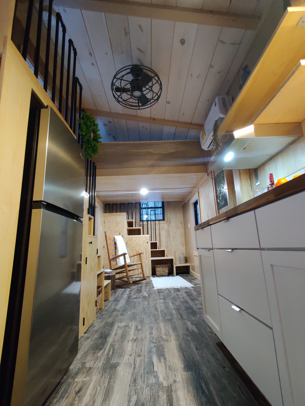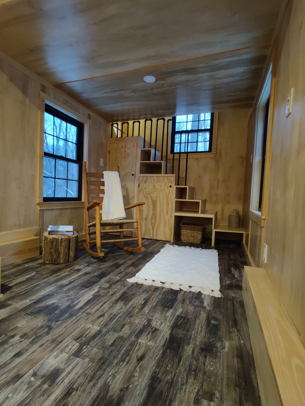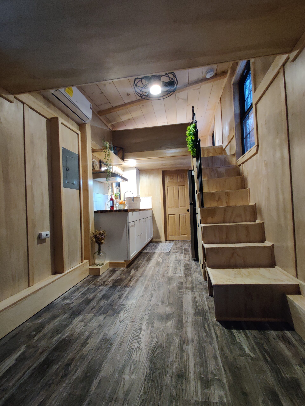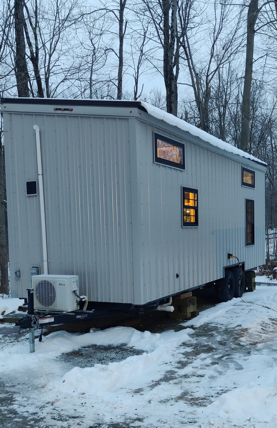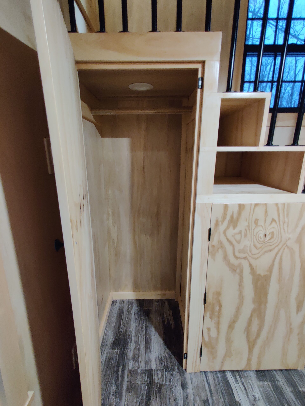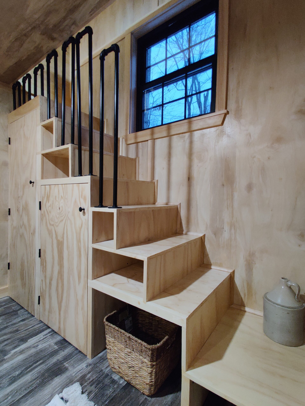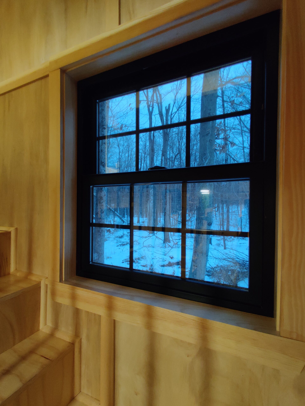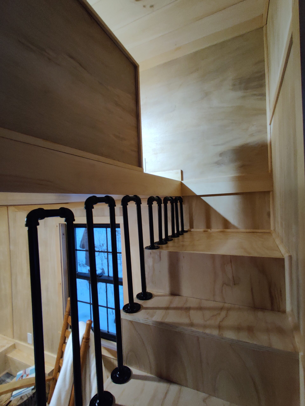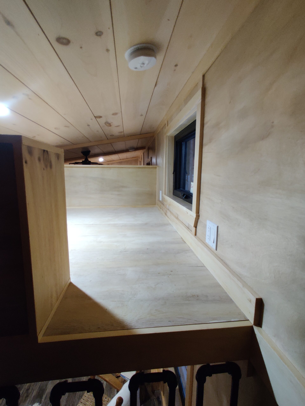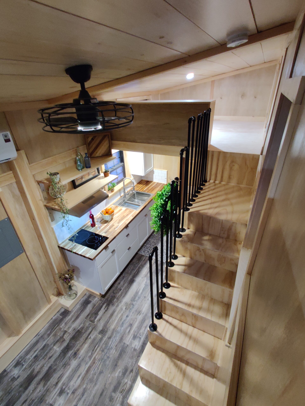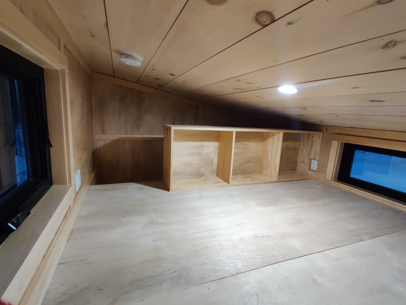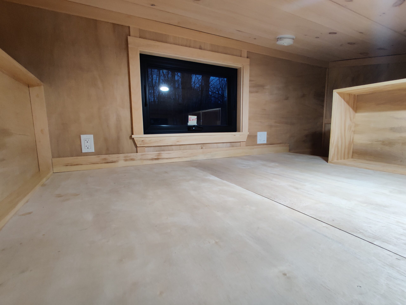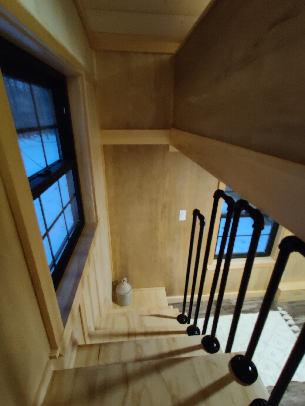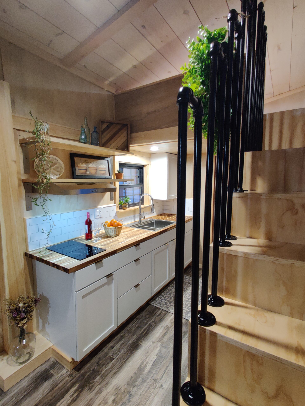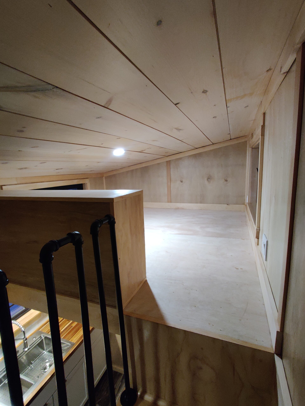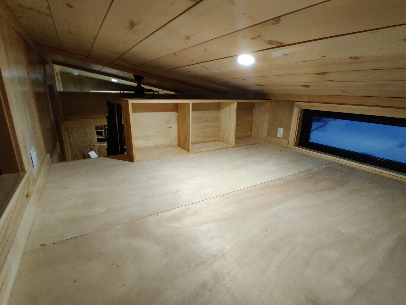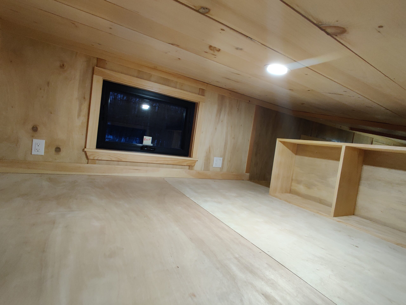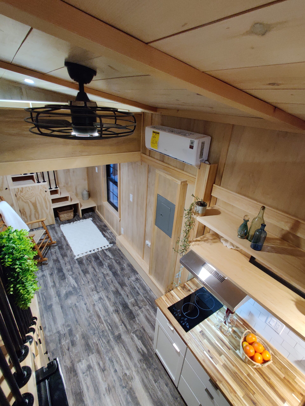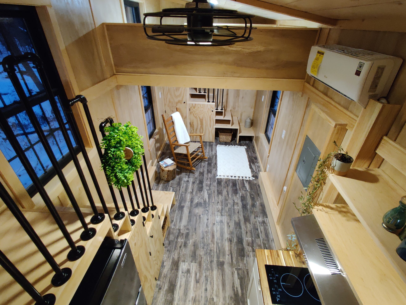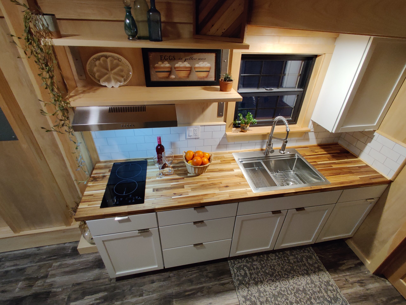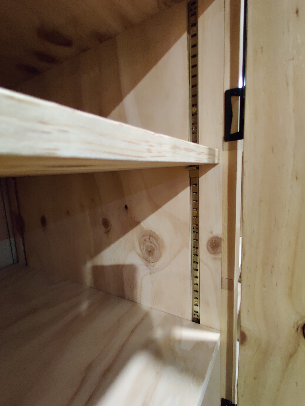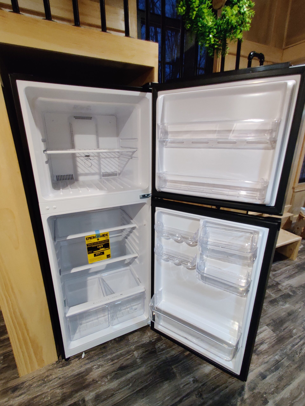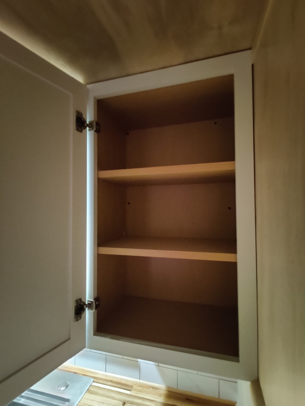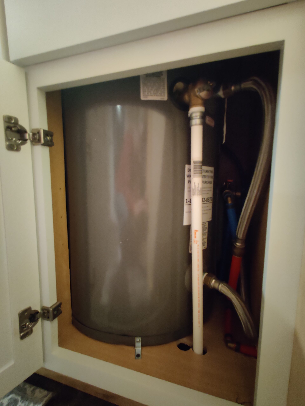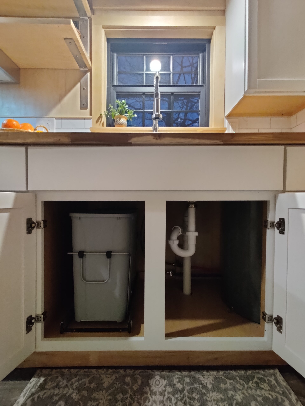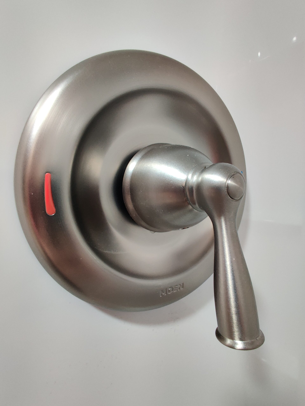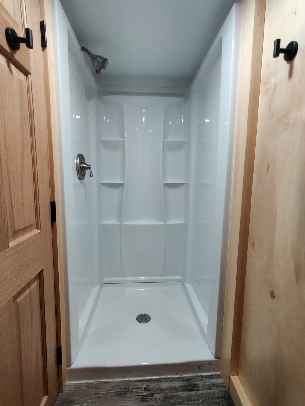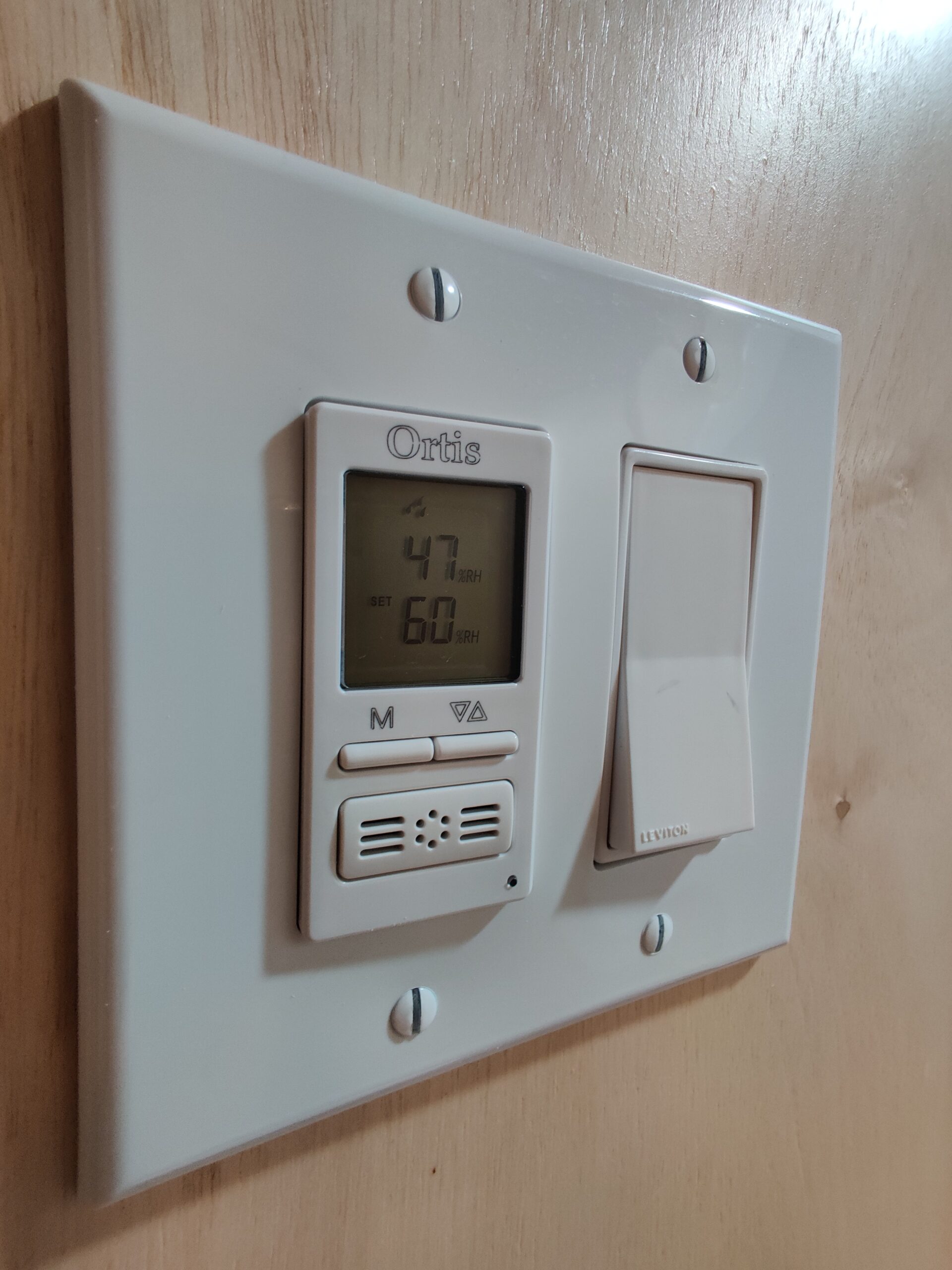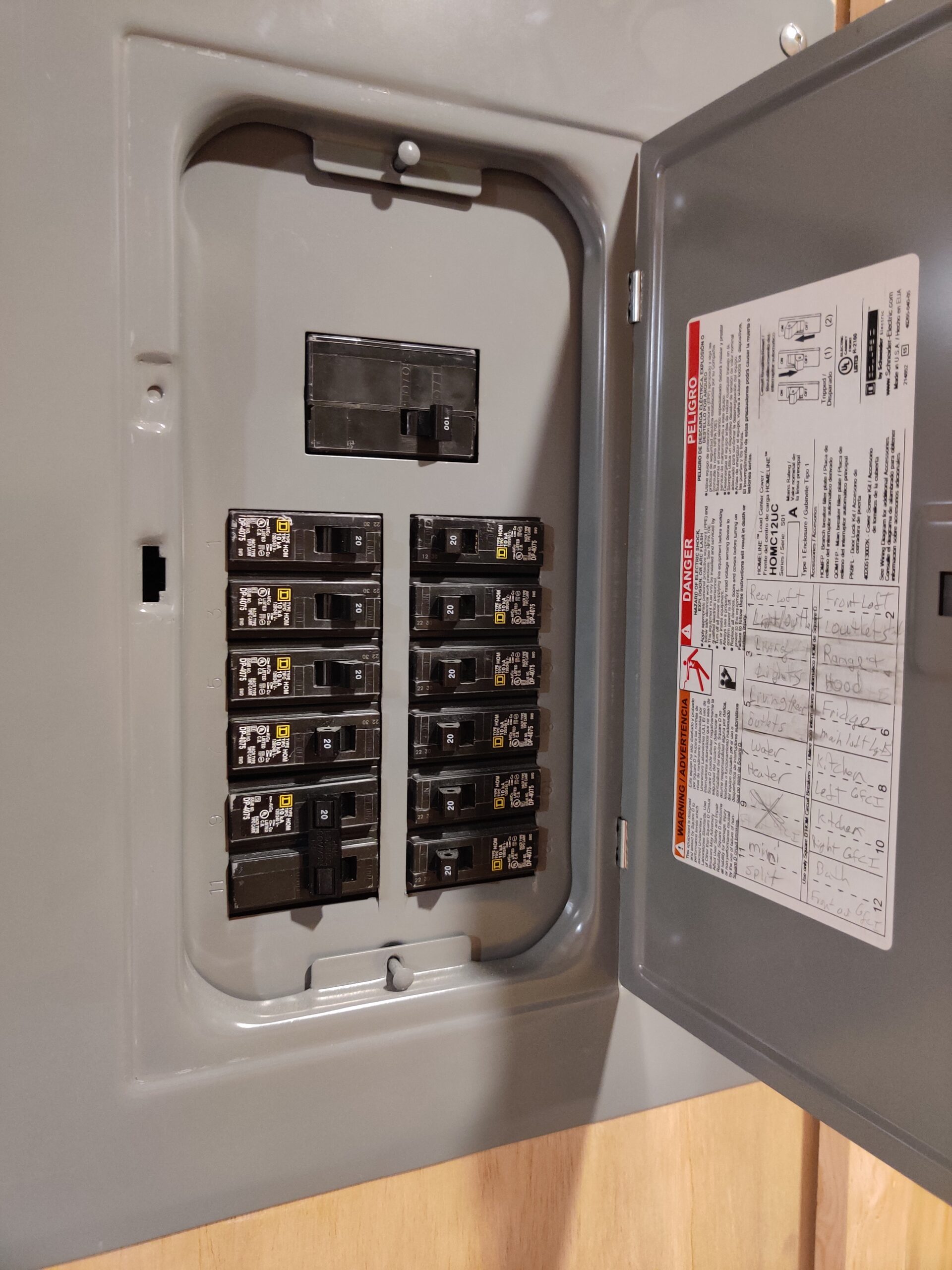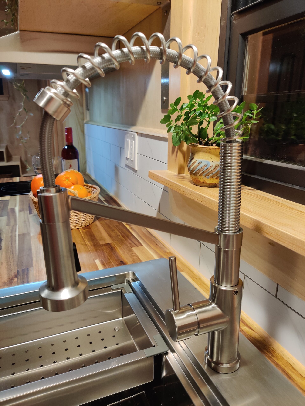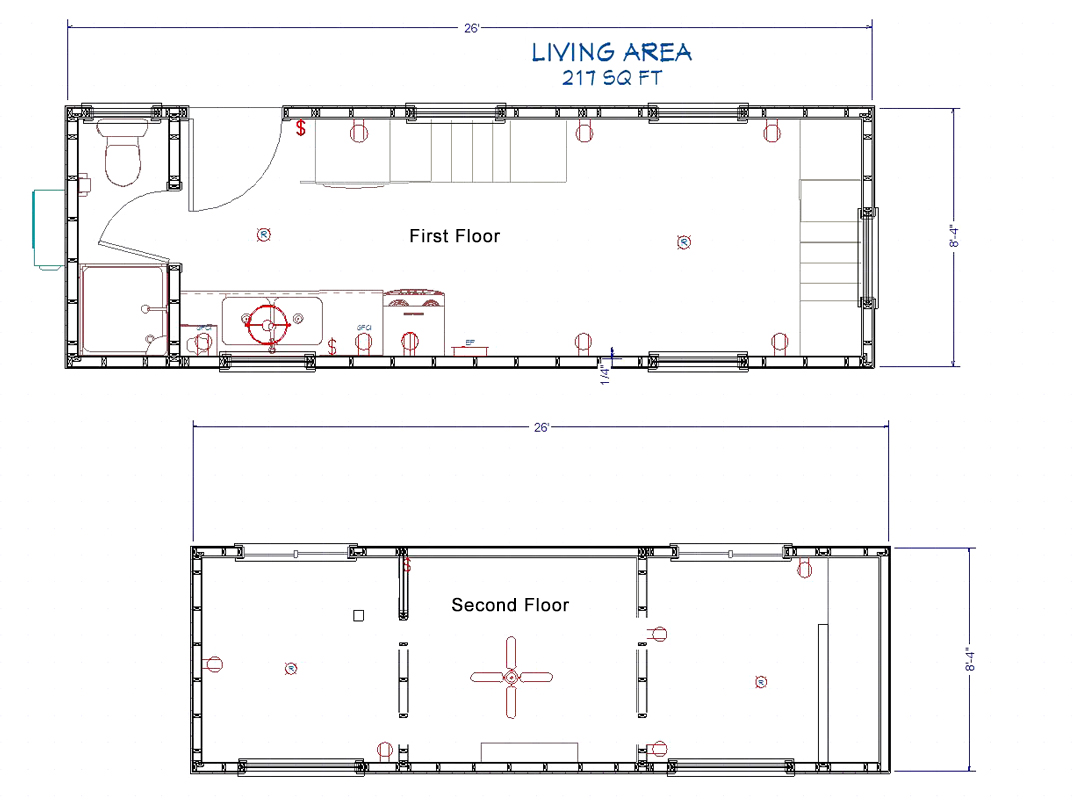Scandinavian Inspired
Total Space
217 sq ft
Sleeps
2 – 4
Towing
3/4 TON & UP
Weight
9k to 15k LBs
Dimensions
8.5 x 26
Starting price of $85,000
Experience the allure of compact living with our 8.5 x 26 Tiny House.
Structure & Mobility
- Trailer: Custom-built with a 14k GVWR, featuring pan and leveling jacks. Includes a certificate of origin.
- Mobility: DOT compliant, requiring no special permit. Easily towable with a ¾ ton vehicle.
Exterior
- Roofing: Zip System walls and roof with full ice and snow shield coverage, complemented by dark brown standing seam metal roofing.
- Siding: Sand siding with black lap accent around the door, enhanced with a stylish copper exterior light.
- Insulation: Cold weather package includes R30 floor, R21 ceiling, and R15 walls.
Electrical & Plumbing
- Electrical: 20 amp circuits throughout, with a 50 amp L14-50 twist lock connector, upgradable to 100 amps.
- Water Heater: 20-gallon electric unit.
Interior
- Windows & Doors: 10 Andersen 100 series black tempered glass windows, and a 36×76” full glass front door available in Red Bay or your chosen color.
- Flooring: Lifeproof vinyl LVP throughout.
Safety
- · Protection: Equipped with two smoke detectors, a carbon monoxide detector, and a fire extinguisher.
Special Features
- Mud Room: Conveniently located by the entrance, complete with coat hooks and shoe storage.
- Kitchen: Features a large stainless steel sink, 2-burner induction cooktop with ventless hood, acacia butcherblock countertops, and built-in pantry under the loft stairs.
- Refrigeration: Spacious 10+ cuft stainless-steel refrigerator.
- Living Room: Efficient ceiling fan, LED lighting with dimmer.
- Bathroom: Large 36″ shower, regular flush toilet, and a humidistat-controlled fan.
Sleeping Areas
- Lofts: Two large lofts with egress windows, each accommodating a king-size mattress, featuring built-in storage and lighting.
