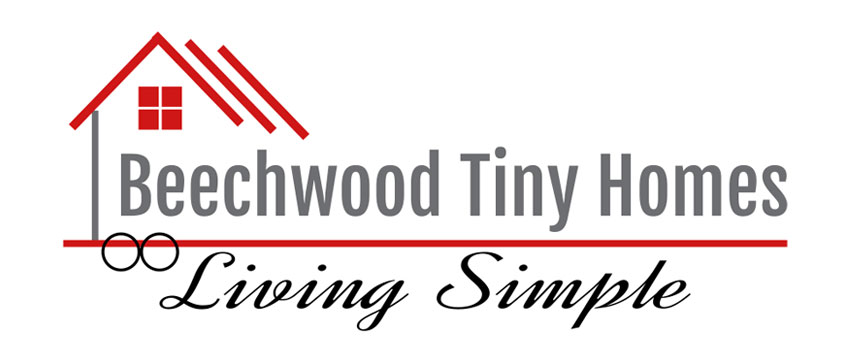Modular Tiny Homes
Coming Soon – Contact us for options
Modular Tiny Homes
What Does “Modular” Mean in Tiny Homes?
In traditional construction, a modular home is built in large sections—or “modules”—within a factory setting, then transported and assembled on-site. This method offers efficiency and precision, but when it comes to tiny homes, the definition of modular can get a little confusing.
At Beechwood Tiny Homes, we believe modular tiny homes should stay true to the values of the tiny living movement: simplicity, efficiency, and thoughtful design. That’s why we don’t build in large sections like traditional modular home builders. Instead, we offer two approaches that reflect the true spirit of tiny living:
-
Complete Unit Modulars – Built in one piece and delivered fully finished, ready to be placed on your foundation.
-
SIPs Panel Homes (Assembled On-Site) – Using Structural Insulated Panels, we build directly on your foundation with a highly efficient, airtight building envelope. This approach allows for faster assembly, better insulation, and long-term durability.
While section-built modulars may work for larger homes, they don’t align with the scale or simplicity of tiny homes. At Beechwood, every home we build—whether it’s on wheels, modular, or foundation-built—is designed as a compact, complete structure that’s move-in ready and built to last.
Curious about your options?
Reach out today to explore whether a foundation or modular tiny home is right for your lifestyle and location. We’re here to help you create a space that’s beautiful, efficient, and uniquely yours.
