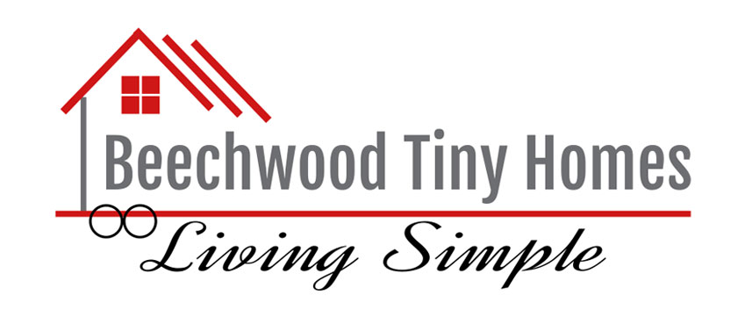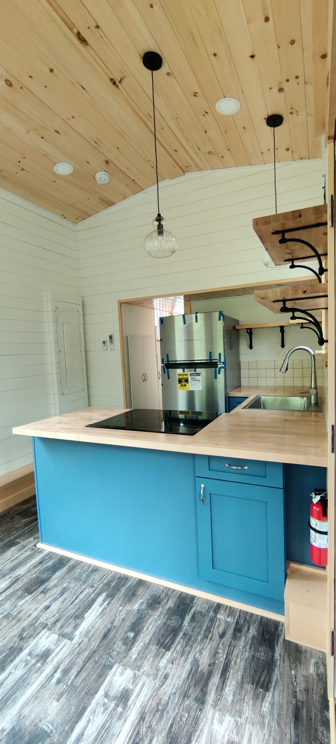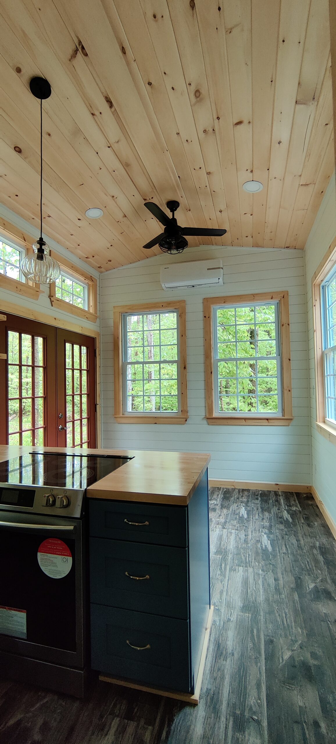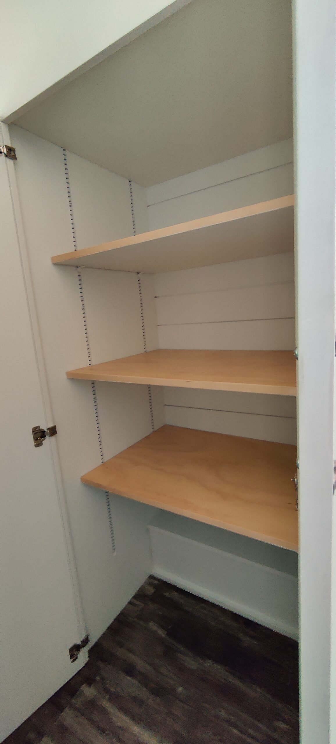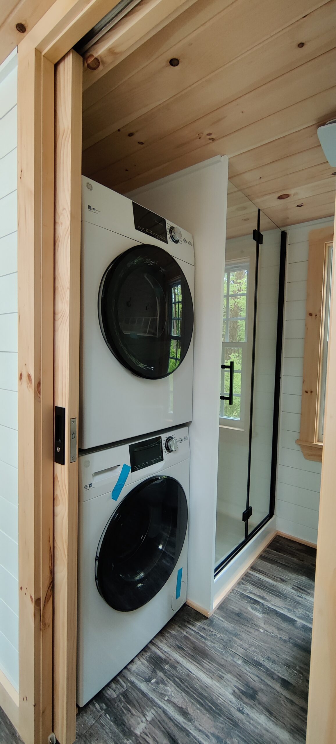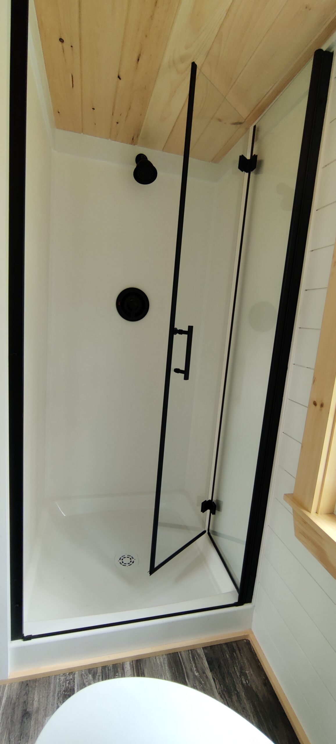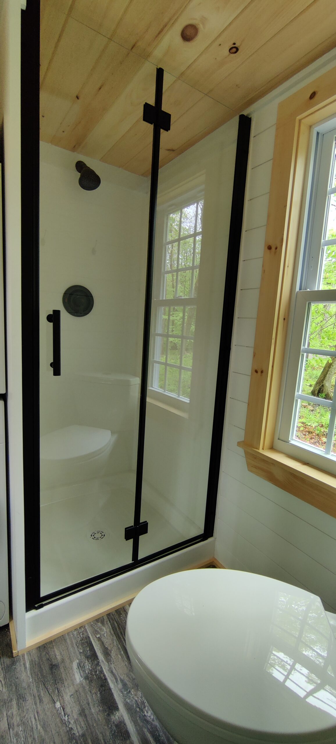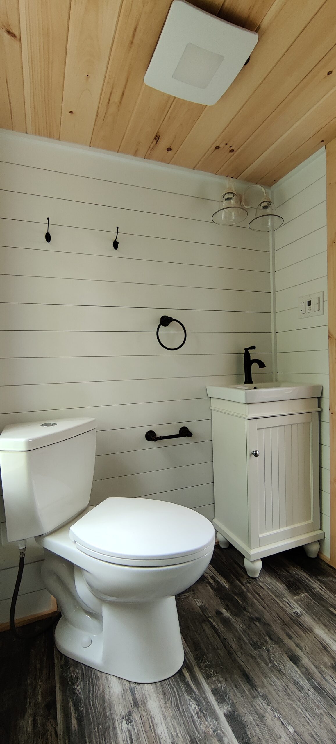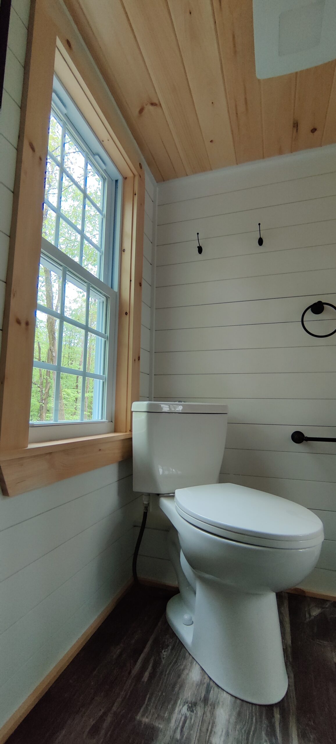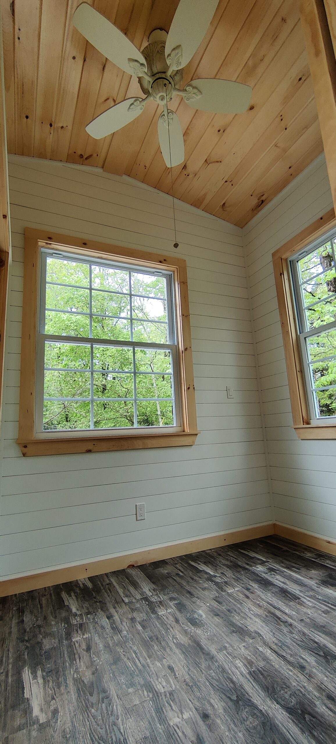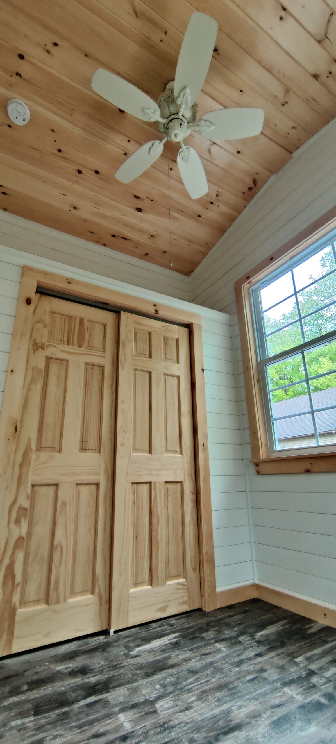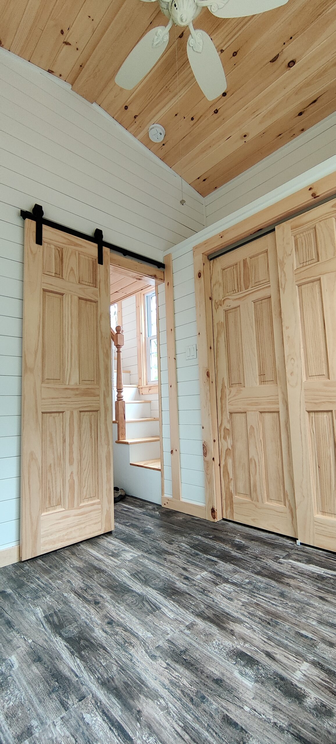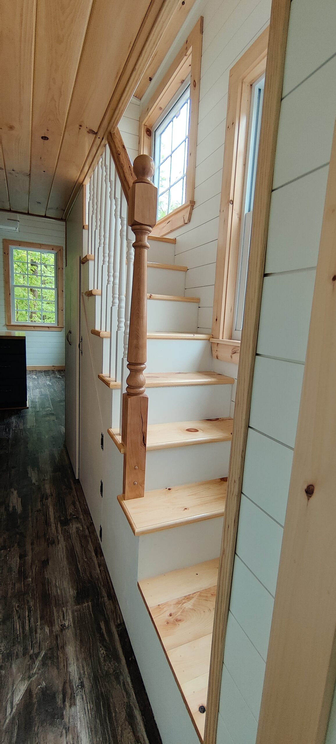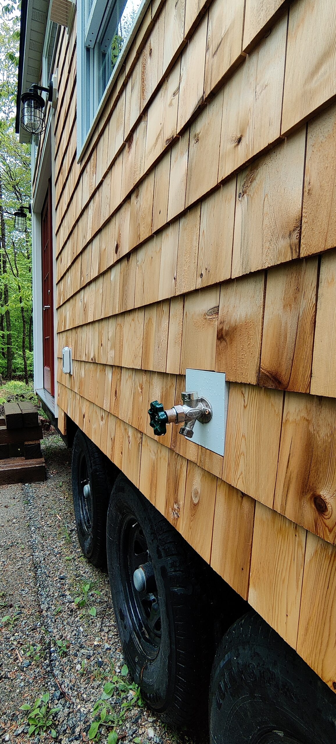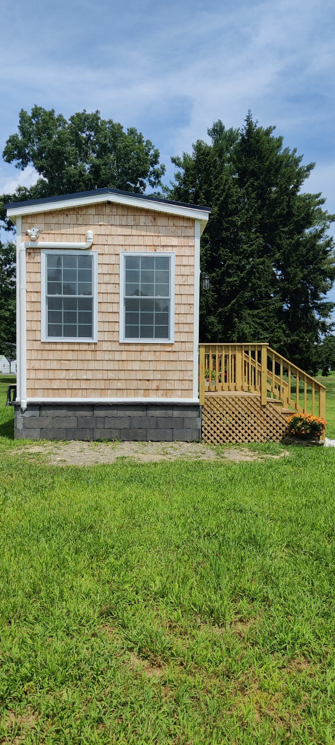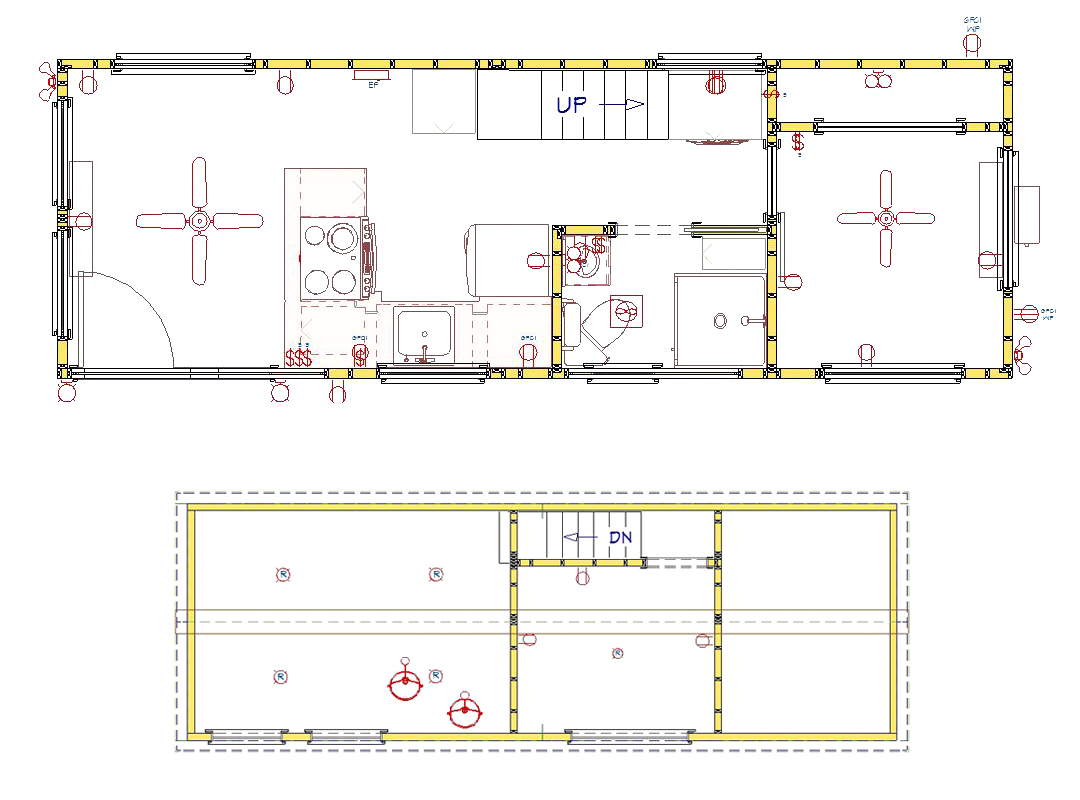New England Tiny Home
Total Space
330 sq ft
Sleeps
4-6
Towing
Permit required
1 ton
Weight
12k to 20k LBs
Dimensions
10 x 30
Starting price of $115,000
Experience the allure of compact living with our New England Tiny House.
Exterior Features:
- Roof: Standing seam metal roof (Black)
- Siding: Cedar shingle (Western Red Cedar that reddens over time or Eastern White Cedar that greys over time)
- Windows: Large, mostly double-hung, including one casement for egress at loft, an awning window for cross ventilation, and two fixed windows above the door
- Doors: Active/Passive French door
- Trim: White vinyl on corners
- HVAC: Mini-split evaporator mounted on tongue
- Lighting: Two exterior motion lights
- Electrical: Two 20 amp GFCI WP outlets
- Additional: Optional spigot; ZIP system sheathing with a 30-year warranty
Living Room:
- Temperature Control: Mini split condenser head unit
- Air Circulation: 44” ceiling fan
- Flooring: Lifeproof restored wood vinyl throughout
Kitchen:
- Layout: U-shaped with abundant cabinetry and butcherblock countertops
- Appliances: Large 30” sink with accessories, tall faucet, large apartment-size refrigerator (10+ cu ft)
- Utilities: On-demand water heater under corner cabinet, 100 amp+ electrical panel
- Storage: 24” pantry at foot of loft stairs
- Seating: Bar style for 4
Bathroom:
- Fixtures: Corner toilet, small vanity with built-in sink, 34”+ shower with bi-folding doors
- Ventilation: Humidistat controlled fan and light
- Storage: Small closet
- Accessories: Mirror, light, towel rack, TP dispenser
Hallway:
- Features: Storage stairs with washer/dryer hook up (W/D additional), 24+” stairs with classic handrail and balusters
- Width: 24+” wide (depends on trailer size; requires 10’ plus trailer)
Bedroom:
- Dimensions: 7’+ x 7’+
- Windows: Two large double-hung windows
- Storage: Spacious closet with shelf and rod, additional storage above closet
- Comfort: Ceiling fan
Loft:
- Size: Spacious 5’+ x 7’+ loft with full privacy walls
- Windows: Landing with egress window and awning window
- Additional: Optional door
Throughout the Home:
- Ceiling: Knotty Pine tongue and groove (color optional at additional cost)
- Walls: Standard white shiplap (color optional at additional cost)
- Trim: Knotty pine, clear-coated (color optional at additional cost)
- Safety: Two interconnected 110 VAC smoke alarms with battery backup
- Plumbing: Pex plumbing with Schedule 40 for drains and vents
